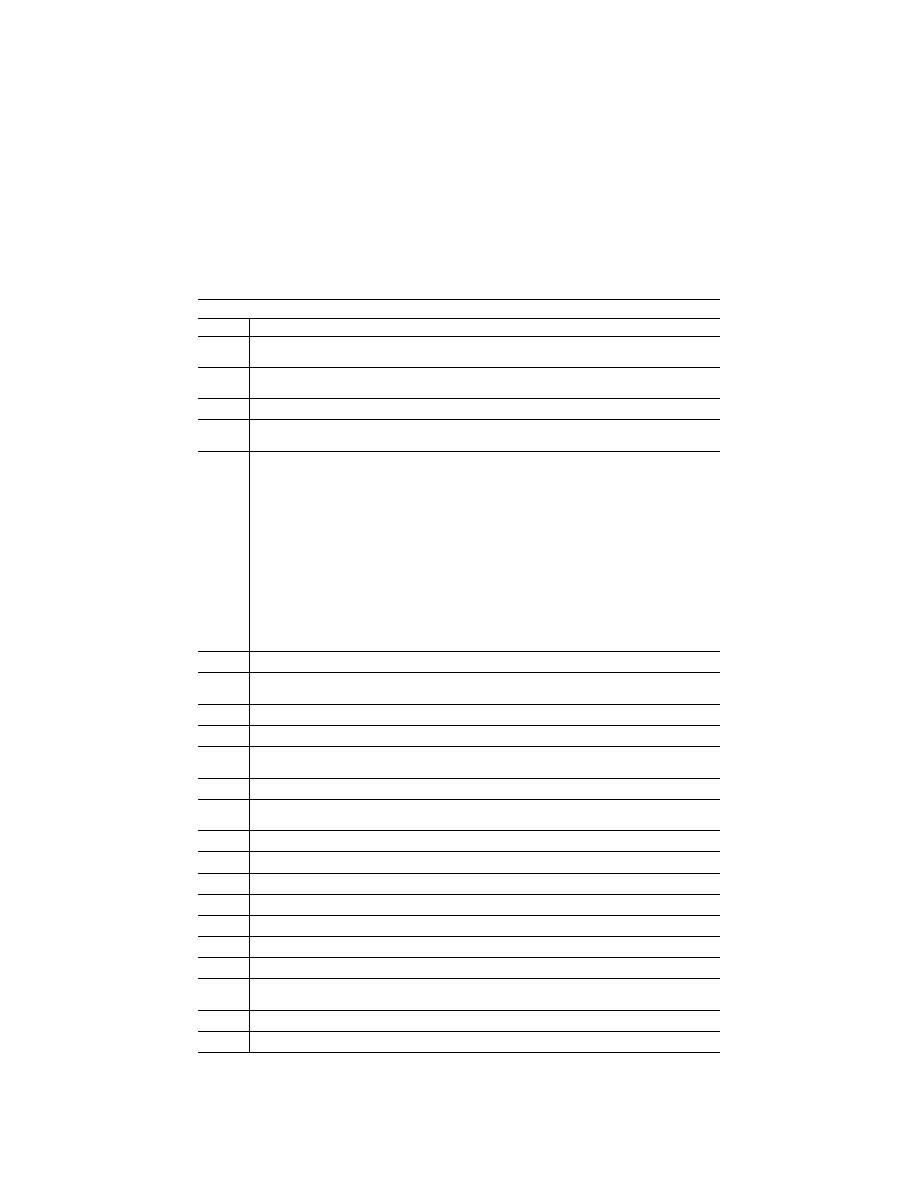
348
14 CFR Ch. I (1–1–14 Edition)
Pt. 60, App. D
T
ABLE
D3B—T
ABLE OF
F
UNCTIONS AND
S
UBJECTIVE
T
ESTS
A
IRPORT OR
L
ANDING
A
REA
C
ONTENT
R
EQUIREMENTS FOR
Q
UALIFICATION AT
L
EVEL
7 FTD—Continued
QPS requirements
Entry No.
Operations tasks
3.e. ...........
For runways and helicopter landing areas: Markings within range of landing lights for night/twilight scenes and the
surface resolution test on daylight scenes, as required.
3.f. ............
For circling approaches: The runway of intended landing and associated lighting must fade into view in a non-dis-
tracting manner.
3.g. ...........
For helicopter landing areas: Landing direction lights and raised FATO lights from 1 sm (1.5 km).
3.h. ...........
For helicopter landing areas: Flush mounted FATO lights, TLOF lights, and the lighted windsock from 0.5 sm (750
m).
4. ..............
Airport or Helicopter Landing Area Model Content.
The following prescribes the minimum requirements for an airport/helicopter landing area visual model and identi-
fies other aspects of the environment that must correspond with that model for a Level 7 FTD. For circling ap-
proaches, all tests apply to the runway used for the initial approach and to the runway of intended landing. If all
runways or landing areas in a visual model used to meet the requirements of this attachment are not designated
as ‘‘in use,’’ then the ‘‘in use’’ runways/landing areas must be listed on the SOQ (e.g., KORD, Rwys 9R, 14L,
22R). Models of airports or helicopter landing areas with more than one runway or landing area must have all
significant runways or landing areas not ‘‘in-use’’ visually depicted for airport/runway/landing area recognition
purposes. The use of white or off white light strings that identify the runway or landing area for twilight and night
scenes are acceptable for this requirement; and rectangular surface depictions are acceptable for daylight
scenes. A visual system’s capabilities must be balanced between providing visual models with an accurate rep-
resentation of the airport and a realistic representation of the surrounding environment. Each runway or heli-
copter landing area designated as an ‘‘in-use’’ runway or area must include the following detail that is developed
using airport pictures, construction drawings and maps, or other similar data, or developed in accordance with
published regulatory material; however, this does not require that such models contain details that are beyond
the design capability of the currently qualified visual system. Only one ‘‘primary’’ taxi route from parking to the
runway end or helicopter takeoff/landing area will be required for each ‘‘in-use’’ runway or helicopter takeoff/land-
ing area.
4.a. ...........
The surface and markings for each ‘‘in-use’’ runway or helicopter landing area must include the following:
4.a.1. ........
For airports: Runway threshold markings, runway numbers, touchdown zone markings, fixed distance markings,
runway edge markings, and runway centerline stripes.
4.a.2. ........
For helicopter landing areas: Markings for standard heliport identification (‘‘H’’) and TLOF, FATO, and safety areas.
4.b. ...........
The lighting for each ‘‘in-use’’ runway or helicopter landing area must include the following:
4.b.1. ........
For airports: Runway approach, threshold, edge, end, centerline (if applicable), touchdown zone (if applicable),
leadoff, and visual landing aid lights or light systems for that runway.
4.b.2. ........
For helicopter landing areas: Landing direction, raised and flush FATO, TLOF, windsock lighting.
4.c. ...........
The taxiway surface and markings associated with each ‘‘in-use’’ runway or helicopter landing area must include
the following:
4.c.1. ........
For airports: Taxiway edge, centerline (if appropriate), runway hold lines, and ILS critical area(s).
4.c.2. ........
For helicopter landing areas: Taxiways, taxi routes, and aprons.
4.d. ...........
The taxiway lighting associated with each ‘‘in-use’’ runway or helicopter landing area must include the following:
4.d.1. ........
For airports: Taxiway edge, centerline (if appropriate), runway hold lines, ILS critical areas.
4.d.2. ........
For helicopter landing areas: Taxiways, taxi routes, and aprons.
4.d.3. ........
For airports: Taxiway lighting of correct color.
4.e. ...........
Airport signage associated with each ‘‘in-use’’ runway or helicopter landing area must include the following:
4.e.1. ........
For airports: Signs for runway distance remaining, intersecting runway with taxiway, and intersecting taxiway with
taxiway.
4.e.2. ........
For helicopter landing areas: As appropriate for the model used.
4.f. ............
Required visual model correlation with other aspects of the airport or helicopter landing environment simulation:
VerDate Mar<15>2010
20:48 Jan 30, 2014
Jkt 232047
PO 00000
Frm 00358
Fmt 8010
Sfmt 8002
Q:\14\14V2.TXT
ofr150
PsN: PC150